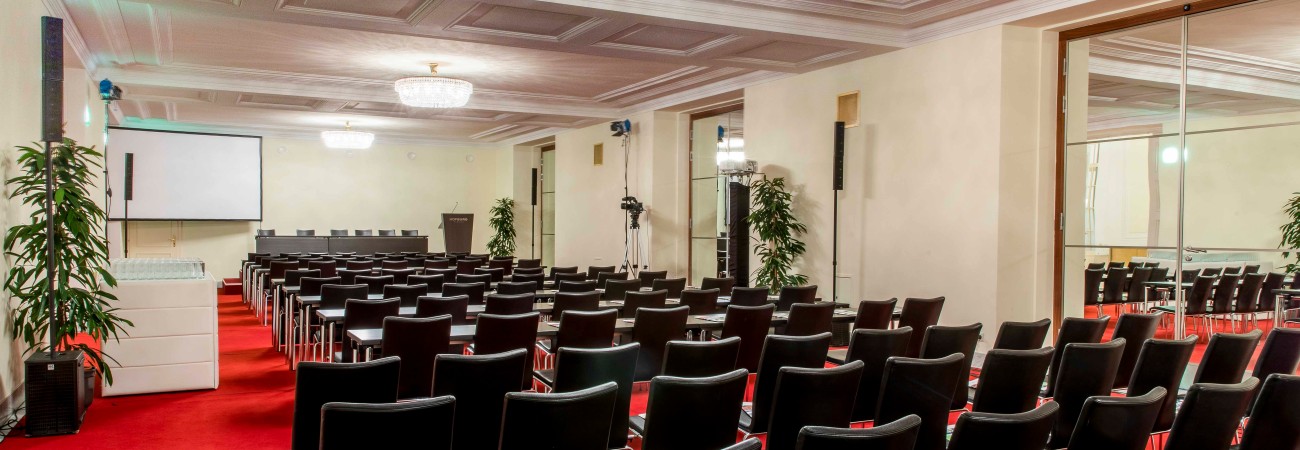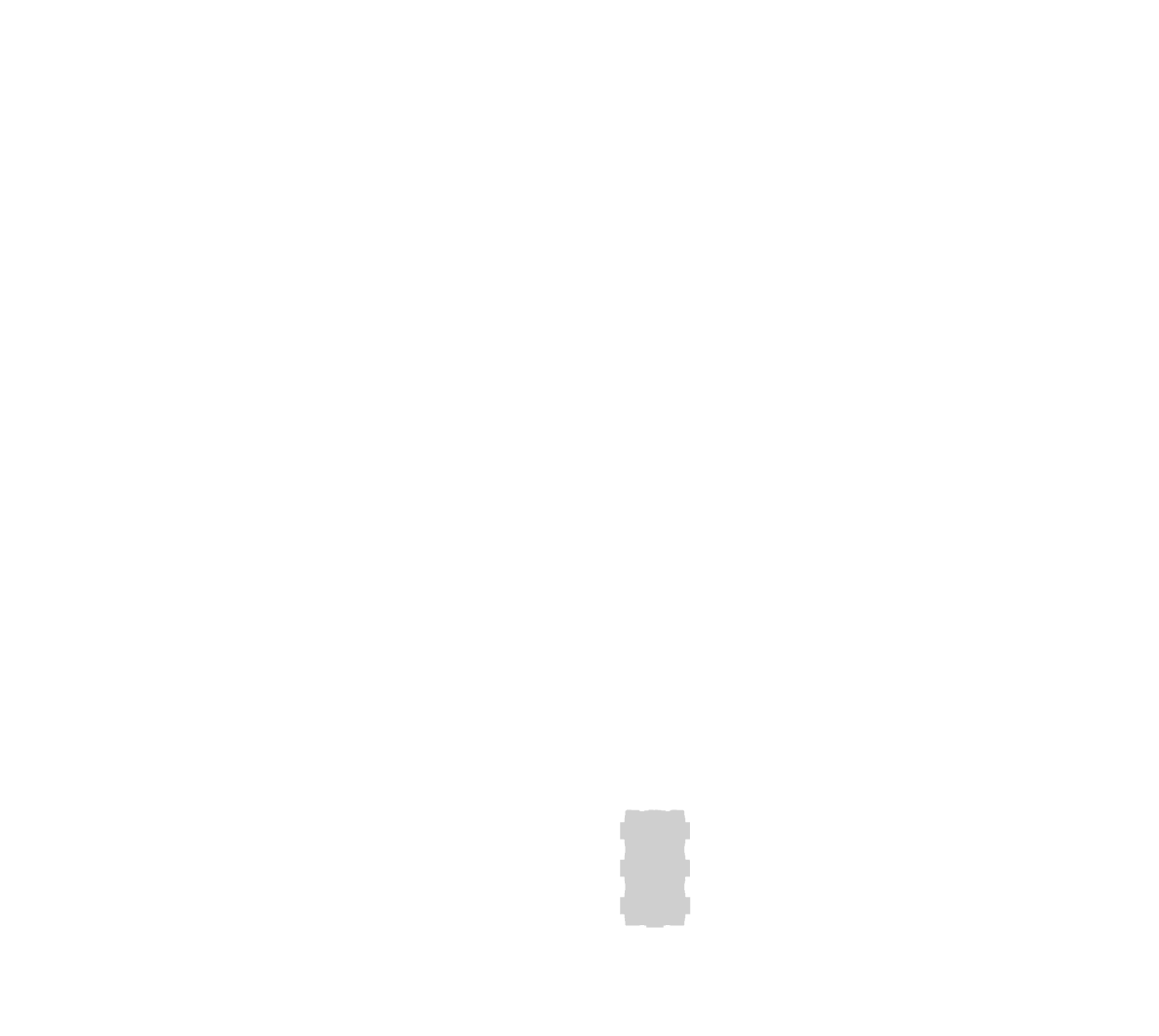





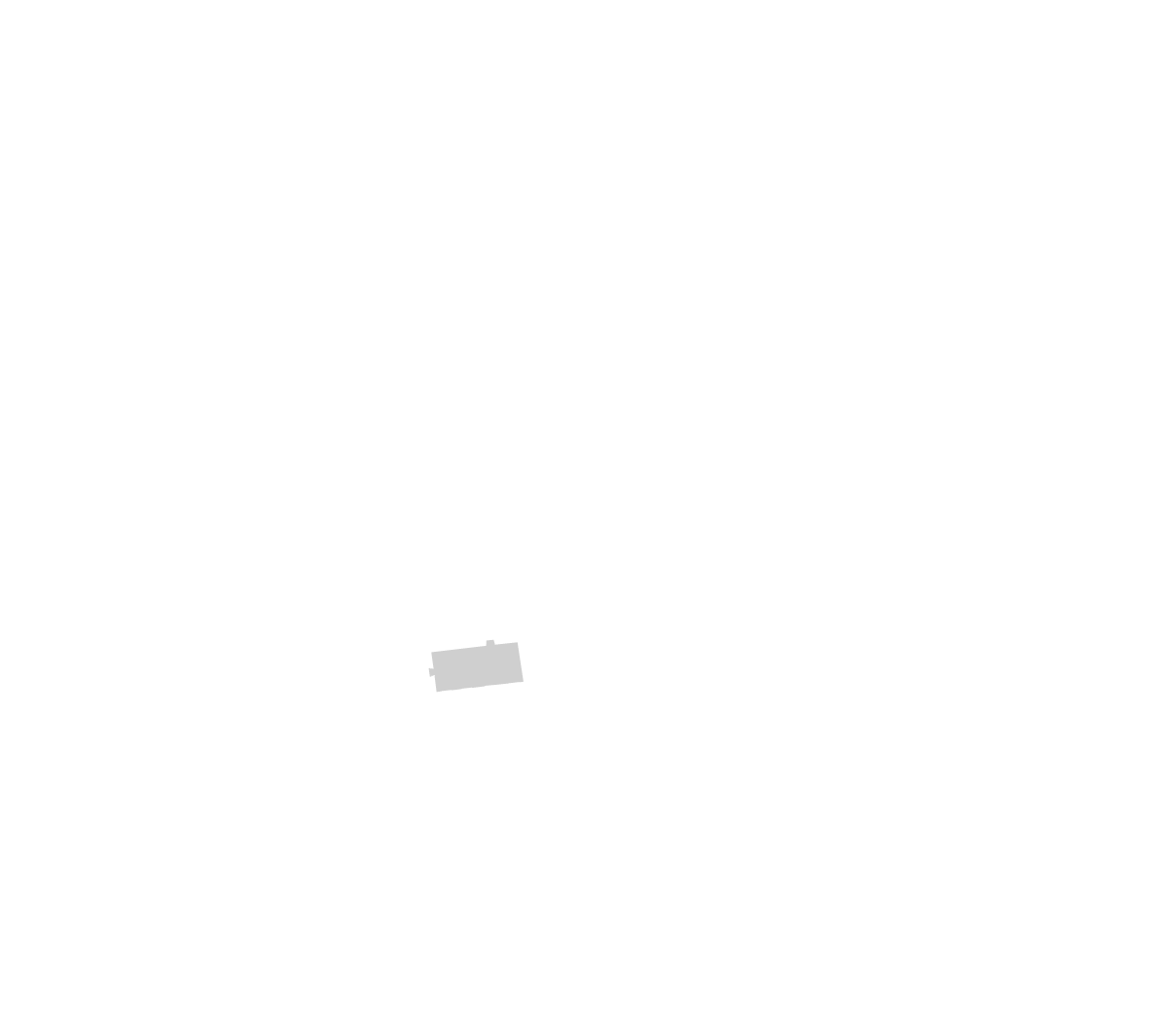



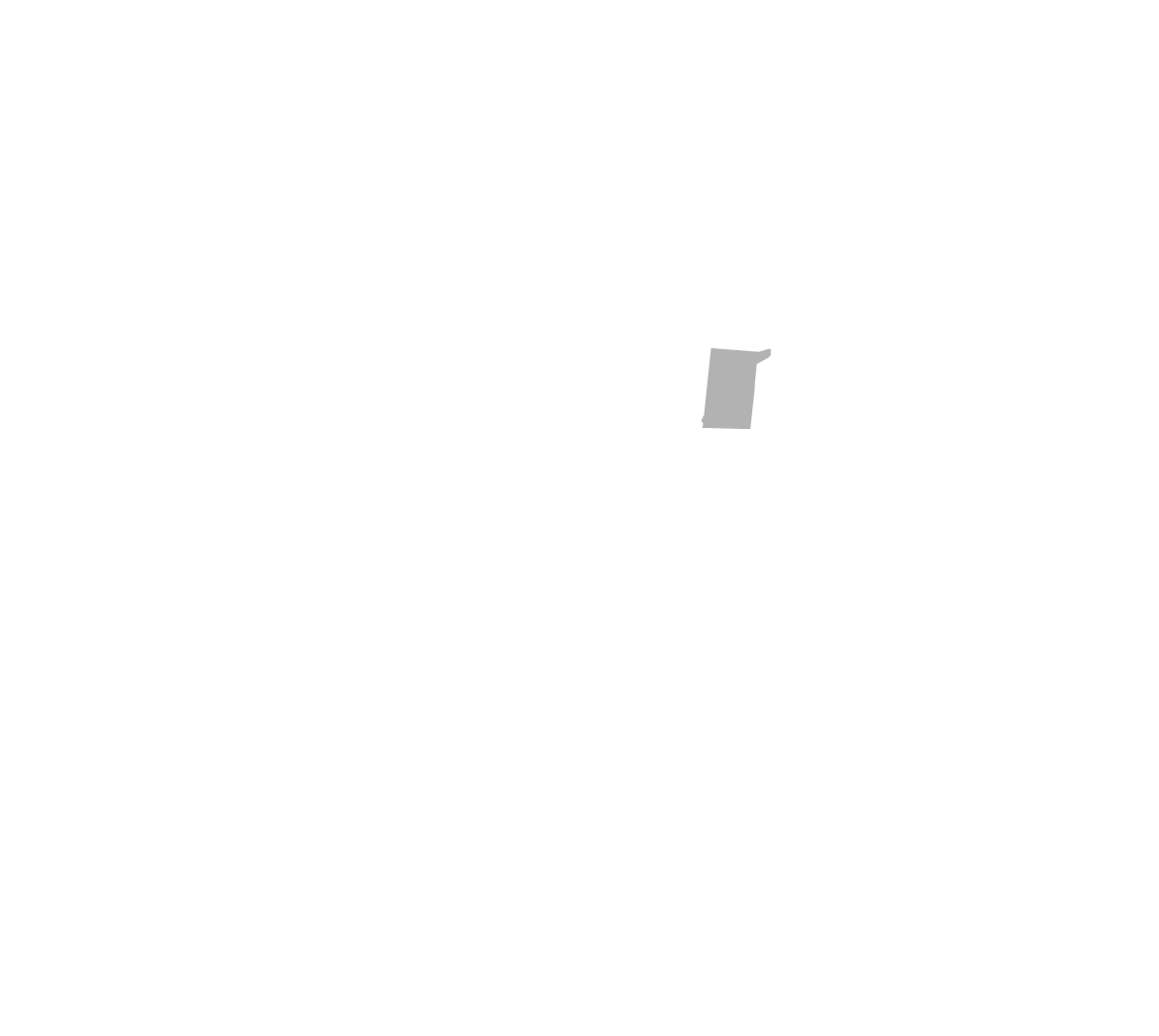

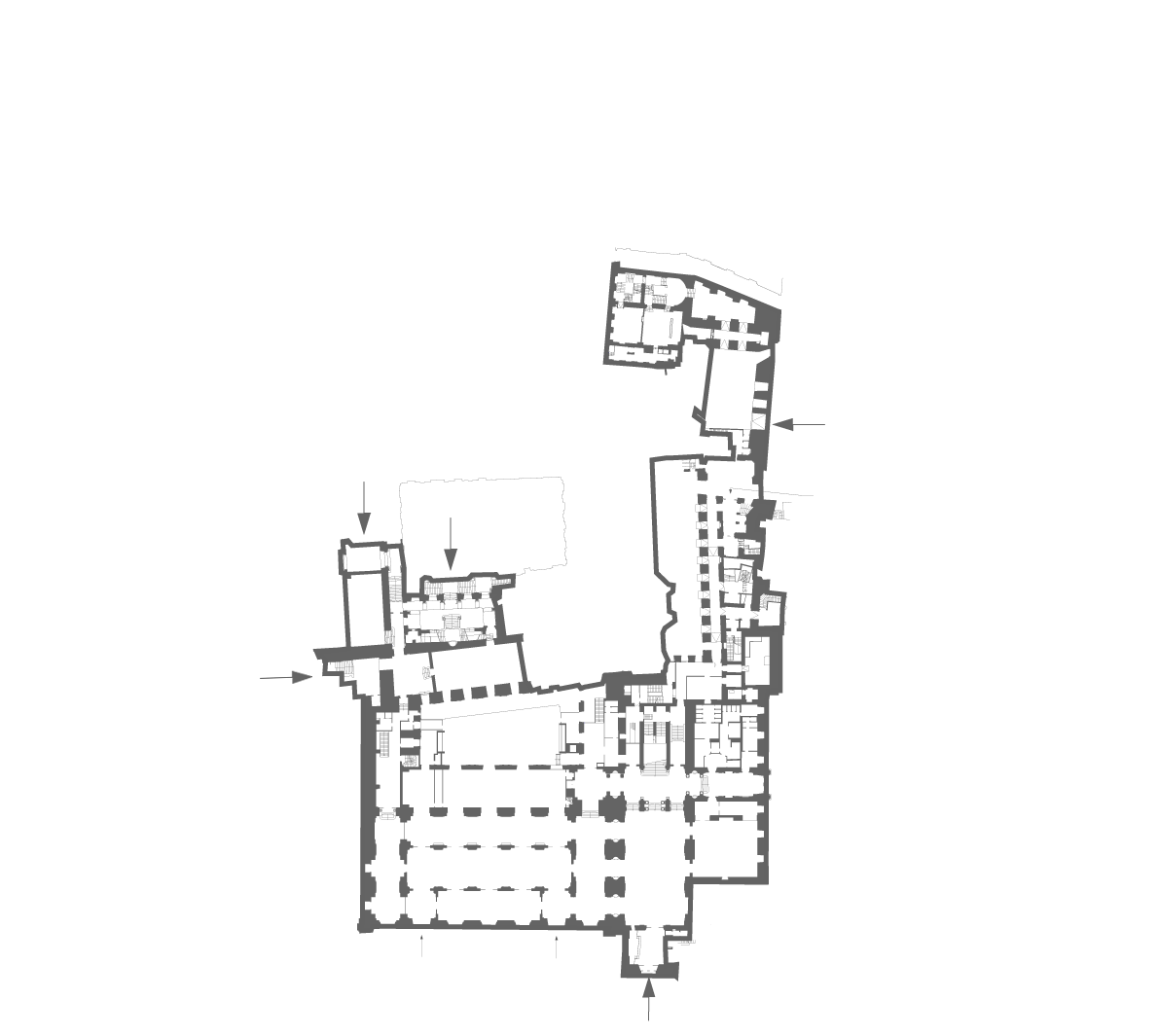
Eingang/Entrance
Heldenplatz
Heldenplatz
Eingang/Entrance Josefsplatz/
Redoutensaele
Redoutensaele
Eingang/Entrance Schweizerhof/
Botschafterstiege
Botschafterstiege
| ROOM | CAPACITY | Area | L x B x H | ||
|---|---|---|---|---|---|
| m²/sqft | m/ft | ||||
| Hofburg Foyer | 420 | 224 | 180 | 312 | 24.6 x 12.7 x 7.5 |
| Prinz Eugen Saal | 300 | 130 | 180 | 277 | 35 x 7.9 x 6.7 |
| Forum | 240 | 120 | 130 | 256 | 24.4 x 10.5 x 6.4 |
| Gardehalle I | 210 | 120 | 170 | 215 | 26.6 x 8.1 x 3.2 |
| Gardehalle II | - | - | - | 207 | 33.9 x 6.1 x 6.7 |
| Gartensaal | 180 | 100 | 110 | 166 | 13.6 x 12.2 x 3.3 |
| Schatzkammersaal | 160 | 80 | 110 | 162 | 18.8 x 8.6 x 4.8 |
| Erzherzog Karl Saal | 130 | 60 | 100 | 139 | 22 x 6.3 x 6.6 |
| Seitenhalle | - | - | - | 136 | 22.5 x 6 x 6.7 |
| Passageraum | - | - | - | 106 | 21.7 x 4.9 x 6.4 |
| Redoutensaele Foyer | - | - | - | 175 | 17.1 x 10.2 x 5.7 |
| Kleine Redoutenstiege Foyer | - | - | - | 40 | 7.8 x 5.1 x 3 |
Entrances:
Entrance Heldenplatz
Entrance Josefsplatz / Redoutensaele
Entrance Schweizerhof / Botschafterstiege
Entrance Heldenplatz
Entrance Josefsplatz / Redoutensaele
Entrance Schweizerhof / Botschafterstiege

